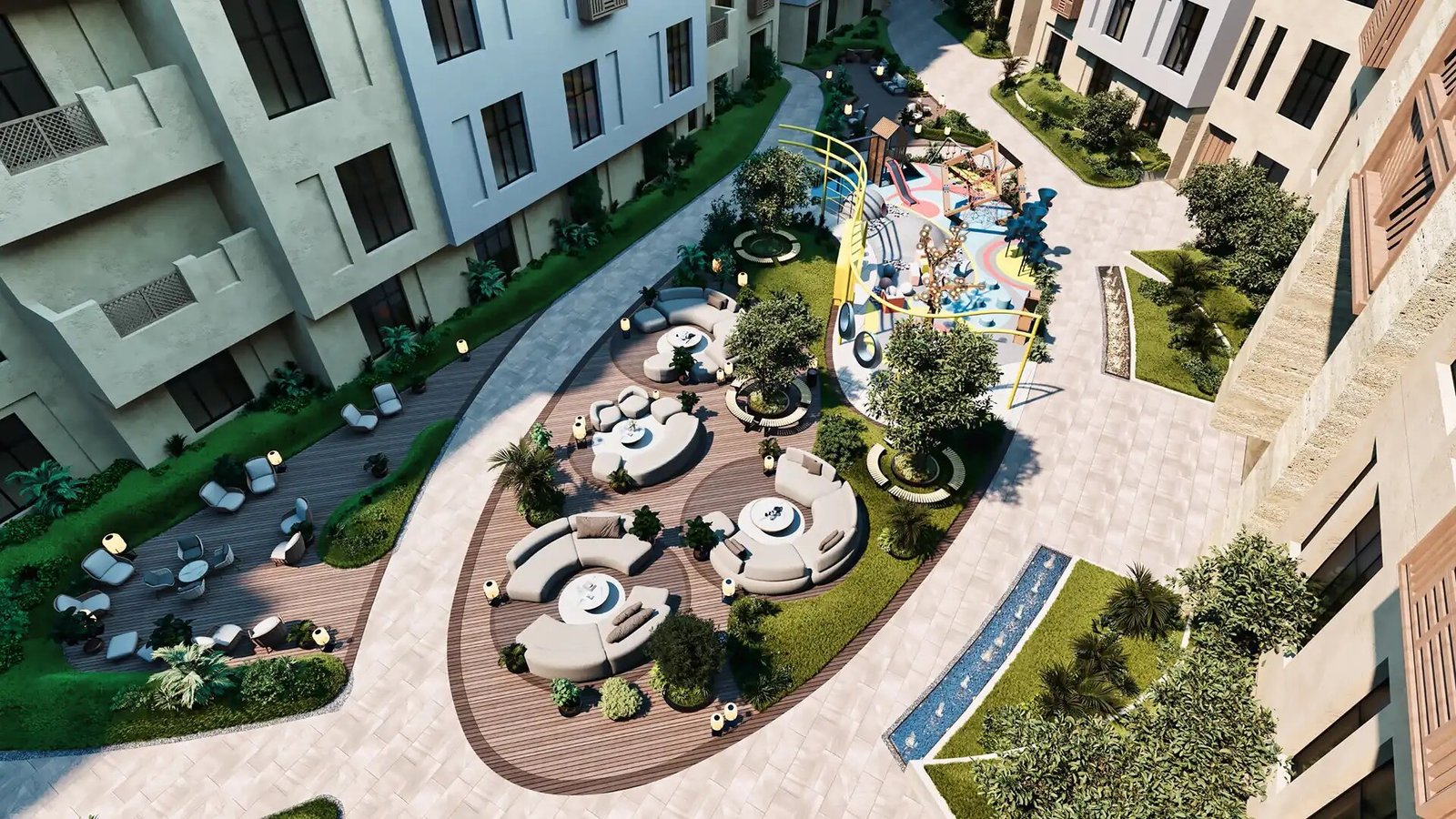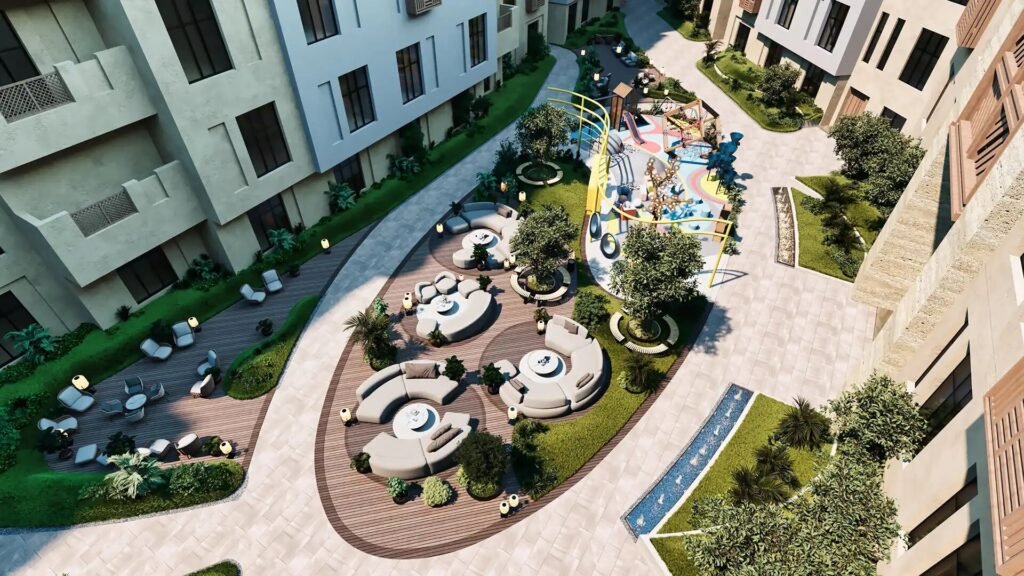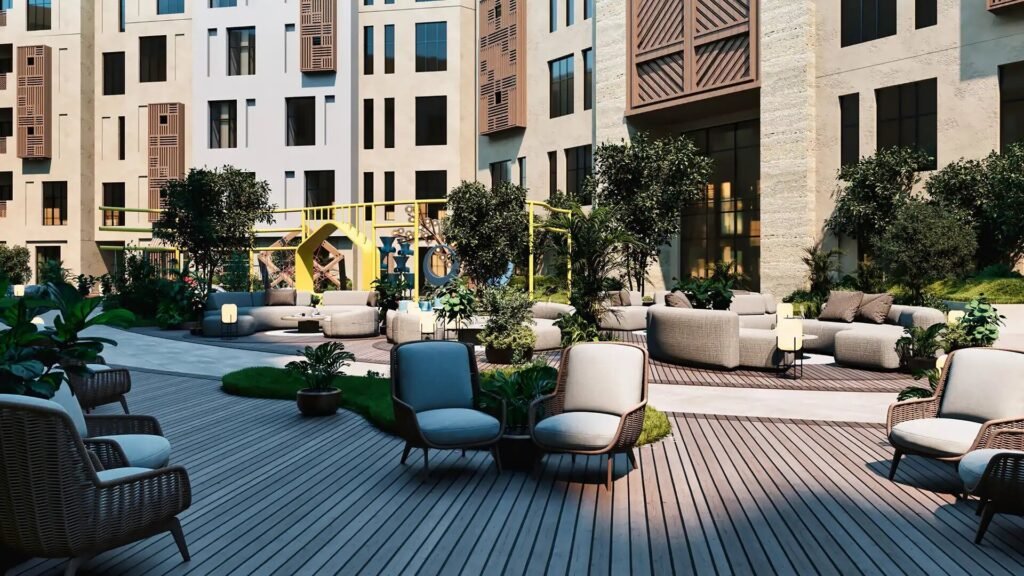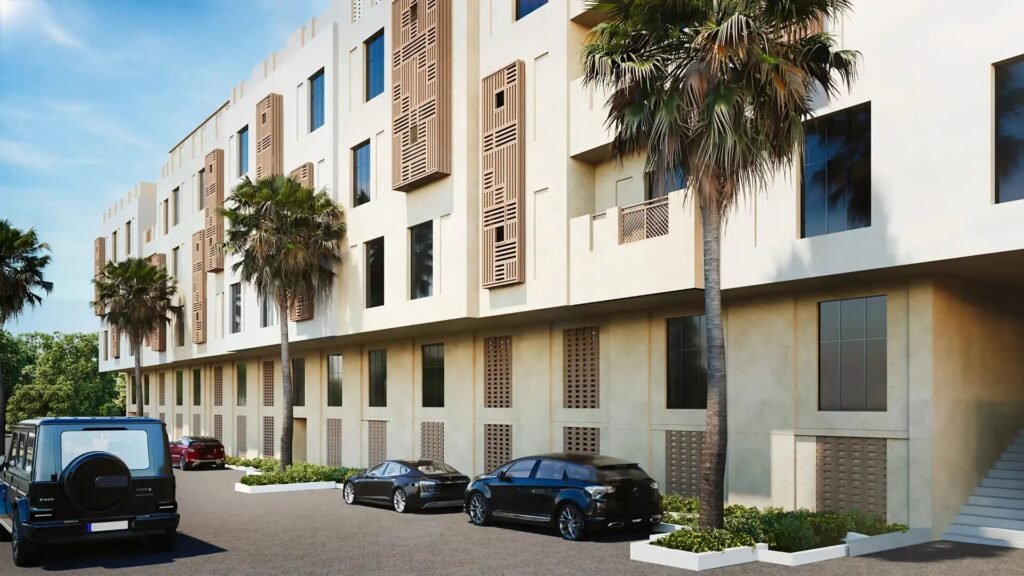We carried out a comprehensive landscaping development project at Sakina Residential Complex, which spans 11,787
square meters of land, with a built-up area of 54,000 square meters distributed across 7 floors. The project included the
design and enhancement of green spaces, incorporating softscape elements in a balanced manner, along with the
implementation of advanced irrigation systems, modern water fountains, and diverse planting areas that create a
harmonious natural environment Follow Al Sulaiman Real Estate
The landscape strategy was meticulously designed to enhance the interaction between residential and public spaces by
carefully distributing trees and diverse plant species, as well as establishing wide walkways and internal gardens that
elevate the quality of life within the complex. Additionally, water features and fountains were integrated in key areas to
add a distinctive aesthetic touch, providing residents and visitors with a tranquil and comfortable living experience, while
reinforcing the visual and environmental identity of the project
Nesma

Menu



